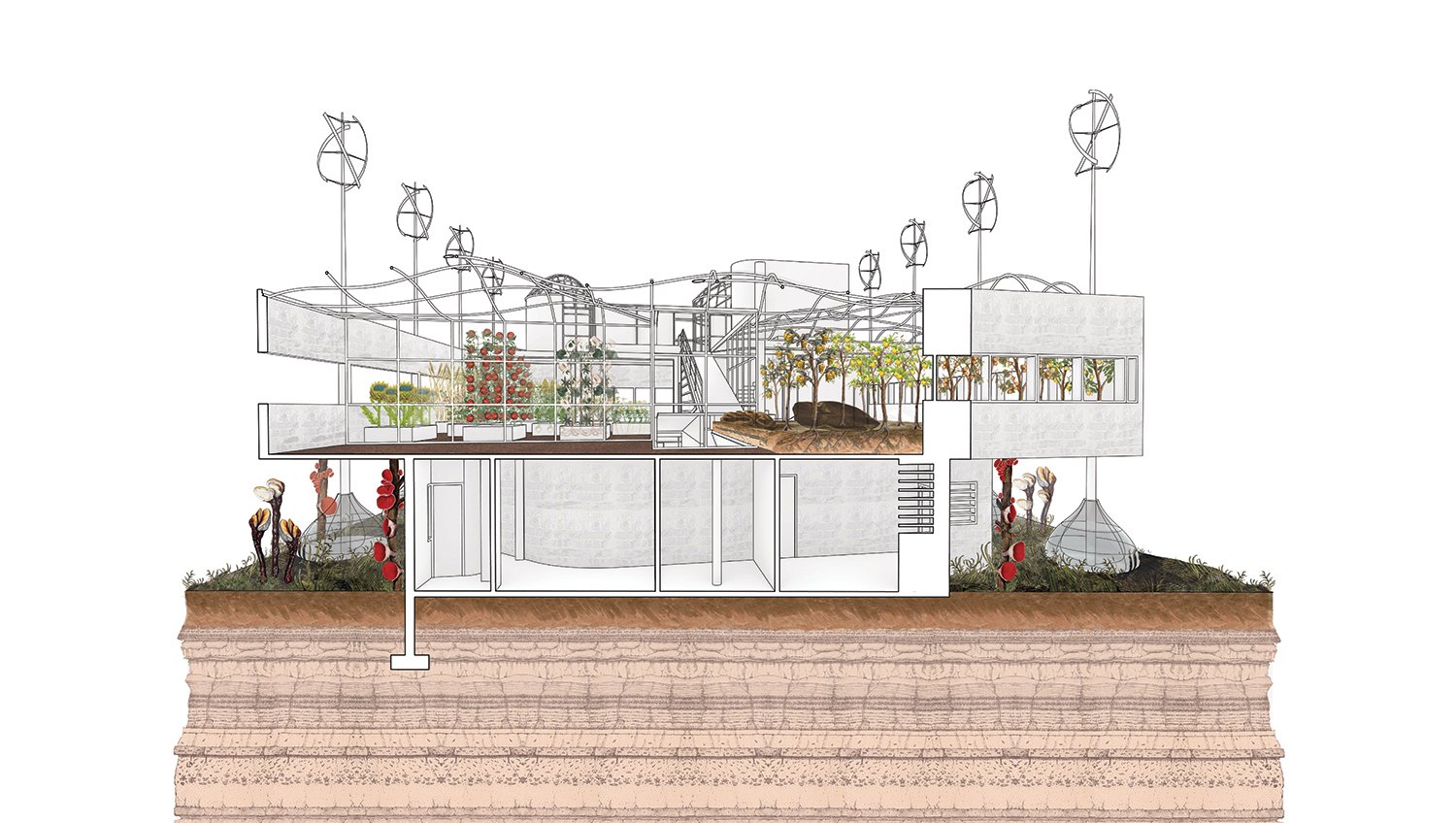
Commissioned by and developed for the Tallinn Architecture Biennale in 2022, and an outgrowth of a collaborative artist residency at the Santa Fe Art Institute, also in 2022, Villa Exploitation Agricole is a food-based re-thinking of Le Corbusier’s Villa Savoye in Poissy, France.
Le Corbusier’s Villa Savoye in Poissy, France is cast here as a figure of global industrialization and a product of the unbridled extractive thinking that has led to to our present day environmental and food crises. Here in its reincarnation as Villa Exploitation Agricole, the architectural figure is set in a newly formed dialectic and crucible of its own making, where the villa is re-fashioned (and rationed) as a real machine for living, one which provides not only shelter but the ongoing cultivation of food.
The geology of the Paris Basin is the result of the slow sedimentation in what was once an intermittent inland sea. The resulting sedimentary rocks are a luminescent cream-tinged-with-grey called Lutetian stone. When extracted for the building of Paris, this bedrock became the city’s atmospheric and elevational ‘ground’, in effect uplifting the weighty souterrain of the Paris basin above the datum of river and then sky, and paradoxically providing the city’s characteristically warm and elusive light.
Villa Exploitation Agricole is a food-based re-thinking of Corbusier’s five points, and foresees a domestic space design more in keeping with the extreme environmental precarity of our time. The villa begins by intimately engaging the ground plane that the pilotisthemselves sought to hygienically distance - that old machine age attempt to separate humans and nature with some “ideal” cultural ground safely removed from the unruliness of the natural world. By making visible the fungal foundations of living systems, the first soutterain which supports forests and other living systems, Villa Exploitation Agricole performs a similar sectional offset, in this case to make visible the typically invisible fungi. Fungi is critical to ecosystems as an agent of life, communication, and decay, and yet,fungal labor is hidden from human experience. These offsets and entanglements with varied grounds swap the hygienic sensibility of the original villa for a newly feral living assemblage.
Food Ecologies
The pilotis expand in function to harvest wind and rainwater, connecting the villa to various ecological flows within, without, below, and above. Adjacent to the kitchen garden is the orchard earth room enclosed by a new topographic glass canopy which channels water to rainwater bladders along the perimeter of the mushroom lab below. Here mushroom varieties riotously fruit from cultivated substrates in a space once privileged for the automobile. The kitchen garden includes rotating root vegetables, like sweet potato, rutabaga, and radishes, tomatoes, artichokes, and dandelions, and finally sweet peas and chickpeas as critical plant-based proteins. The orchard includes Franc Rambour and Calville Blanc d’Hiver heirloom apple varieties, which date back to the 16th century in the Poissy region, and apricot trees for the production of Noyau de Poissy, a local liquer dating to the 13th century, made by distilling apricot kernels.
Project Credits
Rensselaer Polytechnic Institute
School of Architecture (SoA) in collaboration with the School of Humanities, Arts, and Social Sciences (HASS)
Cathryn Dwyre & Chris Perry, faculty at Rensselaer SoA
Caterina Guozden, graduate student at Rensselaer SoA
Allie Wist, doctoral student at Rensselaer HASS

